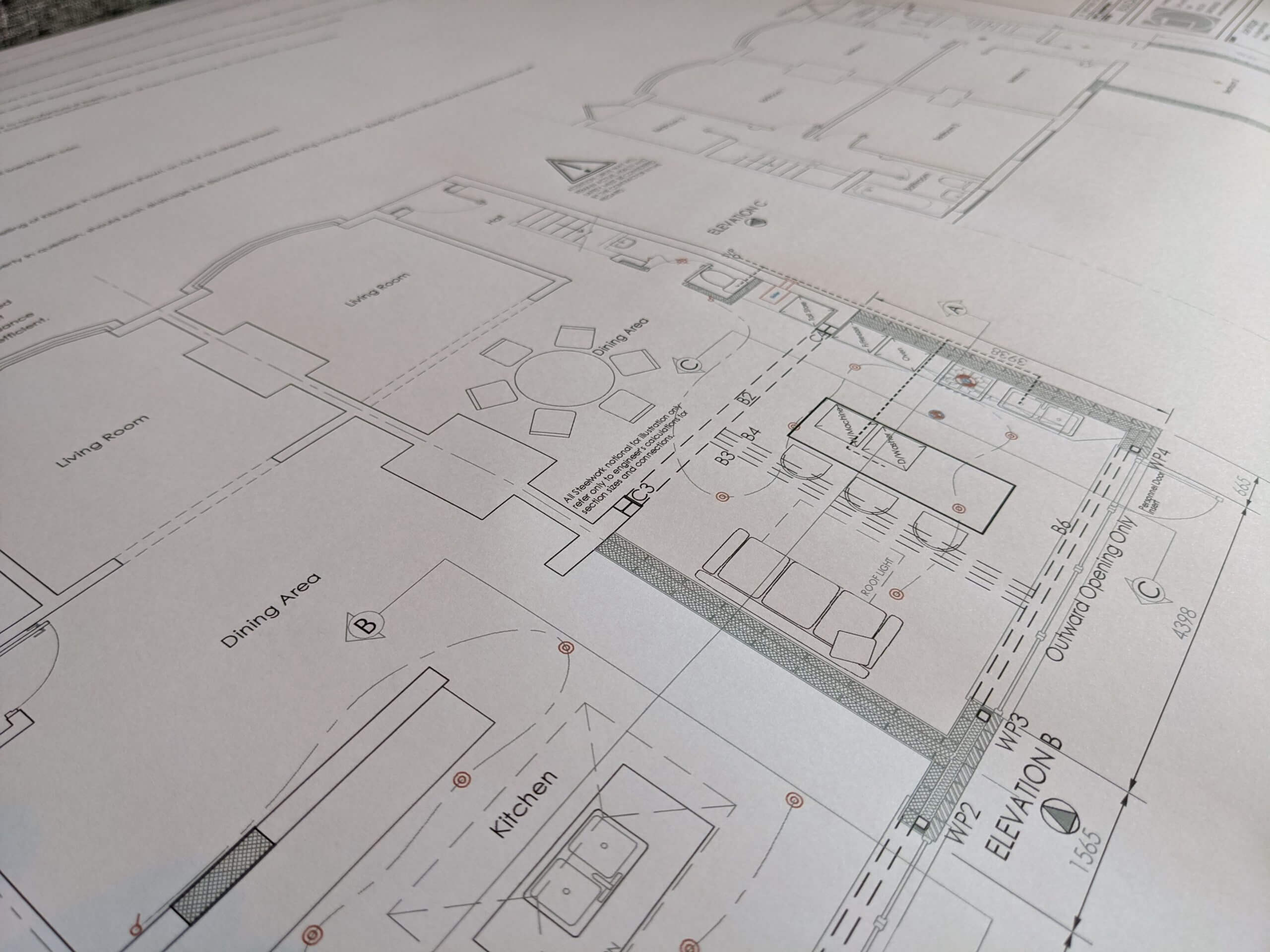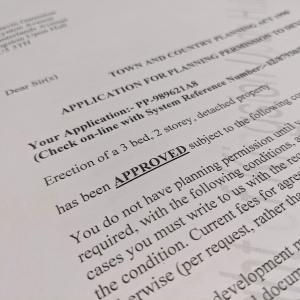Building Control Regulations
Building Control is a system of legislation, regulations and oversight that ensures all construction in the UK meets the standards required by law. It can sound complicated, and in reality, it is. The current regulations are the culmination of generations of knowledge, research and in-depth collaboration across the whole of Europe. The accumulative time and resources spent on creating them are simply staggering. So it would be unthinkable to have your project constructed, only to find it doesn’t comply and requires corrective work, at great expense. Without care, knowledge and experience at the design stage, that could be a terrible reality.
The regulations cover everything from ensuring the building will stand up, to ensuring a new home has a proper internet connection and doors that lock securely. Everything in between is just as important and requires careful attention.
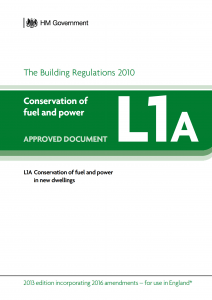
How do I get Building Control Approval?
The main thing to remember is that we’ll handle the whole process for you. As your agent, we’ll handle every aspect of the building control approval process and will always advise on the best way to proceed.
Not to be confused with planning approval, building control approval is the signing off of construction by a qualified building control inspector who will issue a completion certificate when they are satisfied the work is complete and compliant with the building regulations. The completion certificate will be a very important document should you ever come to sell your property, so skimping and sidestepping is simply never an option, no matter what a man down the pub tells you.
There are two main ways to achieve a valid completion certificate:
-
-
- Building Notice. Put simply this system relies on few, or no drawings and specifications at all. A contractor will start building and the work will be inspected stage by stage to ensure it complies. This can, in the right hands, be a time-saving way of getting a small and very simple project constructed and signed off. It relies entirely on the contractor being able to design as he builds and ensure the regulations are all met in the process. If the contractor makes a misjudgement and the building control inspector disagrees with their approach and feels the work doesn’t comply, then the building control inspector is legally required to insist the work is redone. The financial impact of this rework is not the building control inspector’s concern. It simply has to comply.
- Full Plans Approval. A more reliable system whereby we submit detailed drawings and specifications to the building control inspector for them to review and approve before any materials are purchased or any physical work is done. If the building control inspector requests amendments to the design, those amendments can be made at no cost or delay to the project. Building Control inspectors rarely ask for anything to be changed on our drawings due to the care and attention we give them, but you having the peace of mind that everything is agreed upon before you start is a great thing to have.
-
Getting Prices on Detailed Drawings
Detailed technical drawings also serve another and equally important purpose. After your project is fully designed, you’ll need a good contractor to build it for you. Using detailed and building control-approved drawings as brief quotes from contractors can be collected based on clear and objective design data. There’s no need for the contractor to have to assume anything when they have a detailed set of plans. This allows you to make accurate comparisons of contractor’s quotes and make an informed decision.
Although many contractors will give “estimates” on non-detailed planning drawings, they are unlikely to ever give you a solid quote based on drawings that lack details. This means comparing estimates is tricky and fraught with errors and each contractor could have made totally different assumptions about important aspects. You may find the contractor that gave you the lowest estimate, gives you the highest quote when the detail is provided. That’s why we always recommend that you allow us to prepare your design in full detail, so you can budget and proceed with confidence.
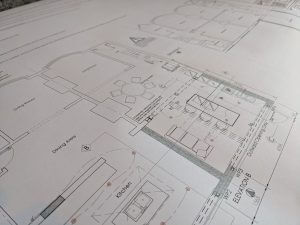
What about Structural Engineers?
Requiring a structural engineer on a building project is commonplace. Their main function is to provide the mathematical evidence that proves a structure will remain standing when life throws everything it has at it. They can often add value by designing structures that deal with loads more efficiently or simply require less work to install. It’s a design process in itself.
We’ve worked with structural engineers all over the country and have built decades-long relationships will local engineers who we know and trust. We work as a close team, developing the design assessing each other’s ideas, and working everything through in detail to produce elegant and efficient solutions that complement the design as a whole.
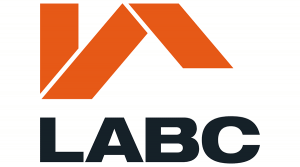
Party Walls
In very simplified terms Party walls (or structures) are parts of buildings or landscapes that sit astride property boundaries. They essentially are the responsibility of the owners on either side to maintain and repair, and as such, when one party wants to make modifications to the structure, they need the permission of the other party. For example, you could receive planning approval for an extension that requires a steel beam to be connected to the party wall.
The planning authority has approved the design, and building control is happy it meets the regulations, but as it involves modifying a party structure, you still need a party wall agreement in place with your neighbour. These are simple to arrange and templated letters can help the process move along smoothly. This is another instance where early conversations with your neighbours can pay off. Agreeing on things in advance can save you delays and therefore money.
The law around party walls is extremely complex, but it only really comes into force when there is a disagreement. If one occurs we can assist you in getting in touch with the right legal professionals to resolve the matter as quickly as possible, though, in 10 years of practice, we’ve always been able to help neighbours come to agreements without the need for external legal assistance.
As this is a very simple interpretation of the act, we recommend you look at this government pamphlet explains the whole process in a clear and friendly way if you’d like to know more:
